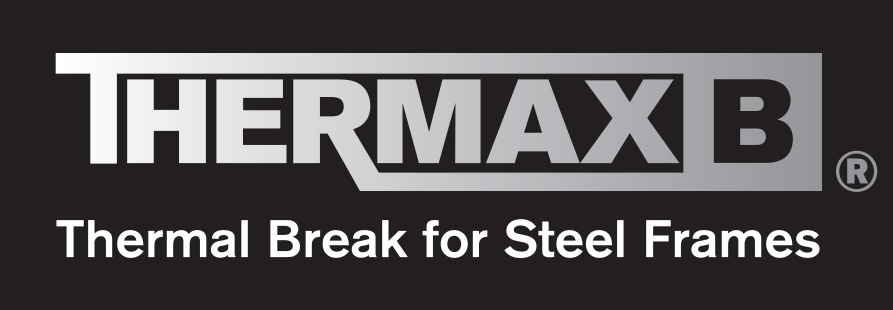Browse our online store for our full range of insulation, Thermax B®, ventilation and weatherproofing products, brought to you at competitive prices. You’ll find options tailored to individuals and trade professionals.
Cavibat R
Insulating Cavity Batten System Cavibat ʻRʼ - is suitable for use with all cladding types for timber and steel framed construction. The batten may be used for wall or roofing systems. Cavibat ʻRʼ is BRANZ appraised
Cavibat ʻRʼ is purchased pack quantities of 100 metres / Bag. Dimensions: 1200 x 45 x 18 mm
Installation: Cavibat battens may be installed vertically or horizontally following studs noggins and bracing. The unique design allows for both horizontal and vertical air ventilation through the batten itself as well as providing an unobstructed path for any water droplets to drain from the wall cavity. The preferred method of fixing is with a brad finishing gun. Galvanized brad nails 30 mm long at 400 mm centers are suitable for steel applications, tacking the batten on until the cladding is installed. The Cavibat ʻRʼ battens may be installed over the top of the building wrap. They have one side laminated with foam. Keep the foam side against the framing. Set the nail height adjustment so the nail sits just below the surface and nail as close as possible to the webbing. Cut the battens with a drop saw, handsaw or stanley knife. Do not cut with a skill saw as it tends to bite.
Benefits
• Total moisture barrier around the exterior of the building structure.
• Thermal break between the cladding and Insulation of the framework increasing the ʻRʼ value of the framing making it more energy efficient.
• Quick single application batten solution, saving time and money.
• Superior draining and ventilating in a horizontal or vertical orientation.
• Resists water tracking across from the cladding to the structural framing.
• Stable, non-absorbing material, eliminates expansion and contraction with changes in moisture that cause nail and screw heads to pop with timber.
• ʻOʼ Ring seals around nails and screws preventing capillary action.
• Durable, non-reactive, non toxic and recyclable, category #5.




